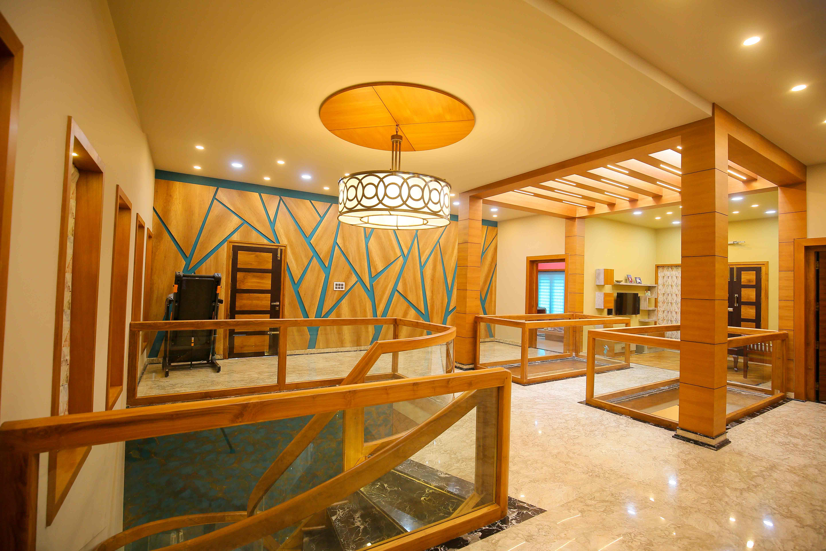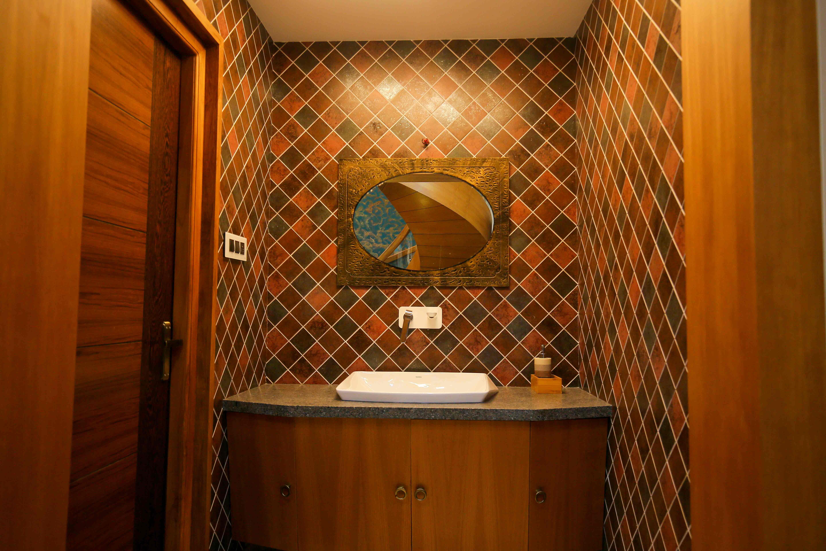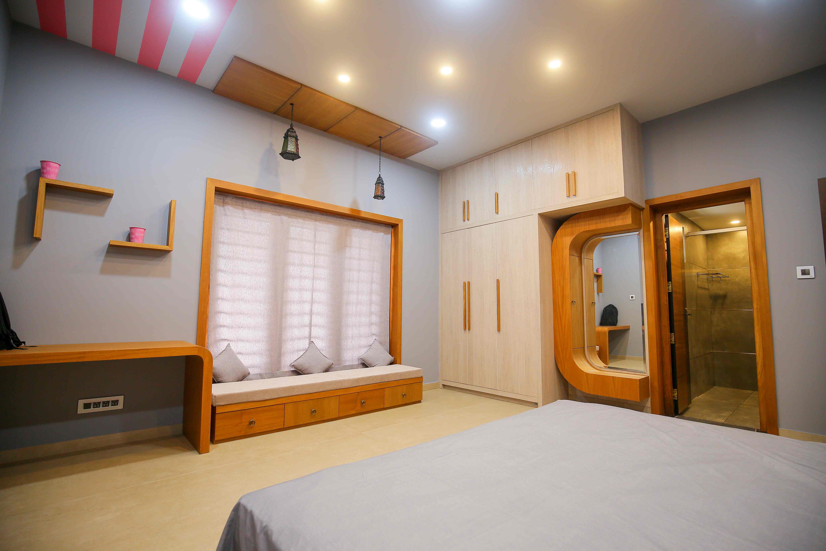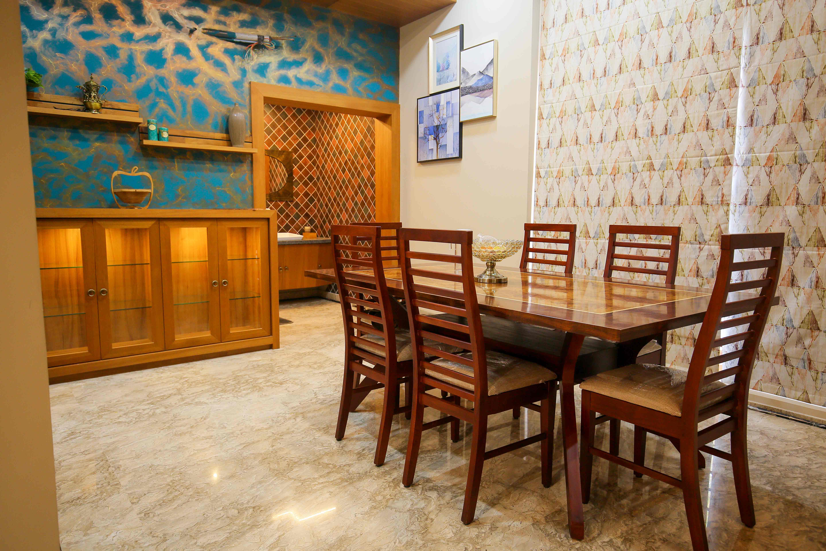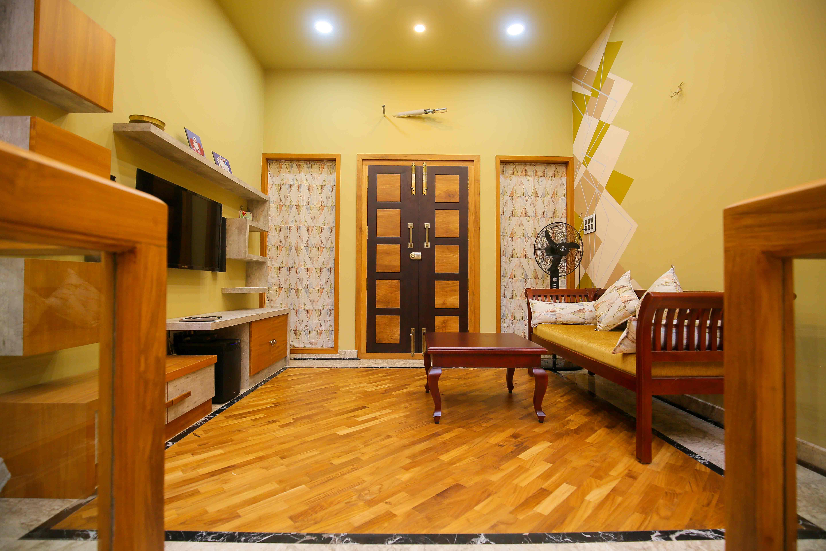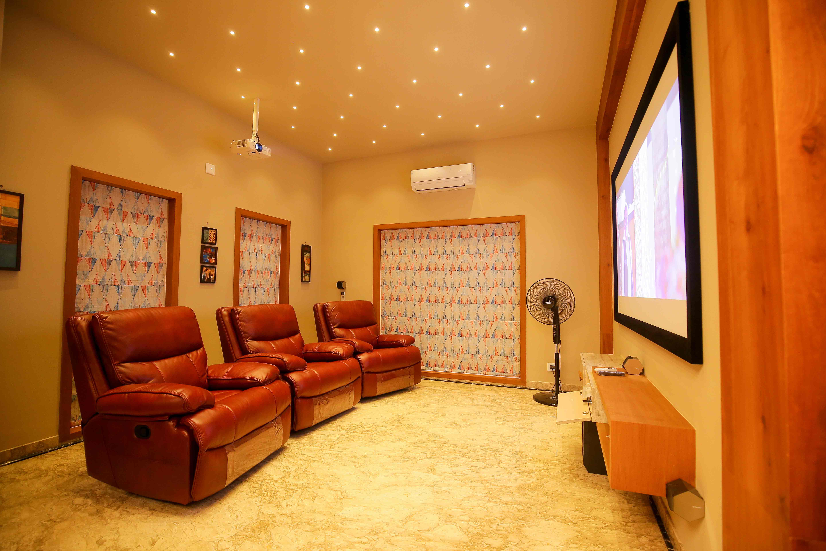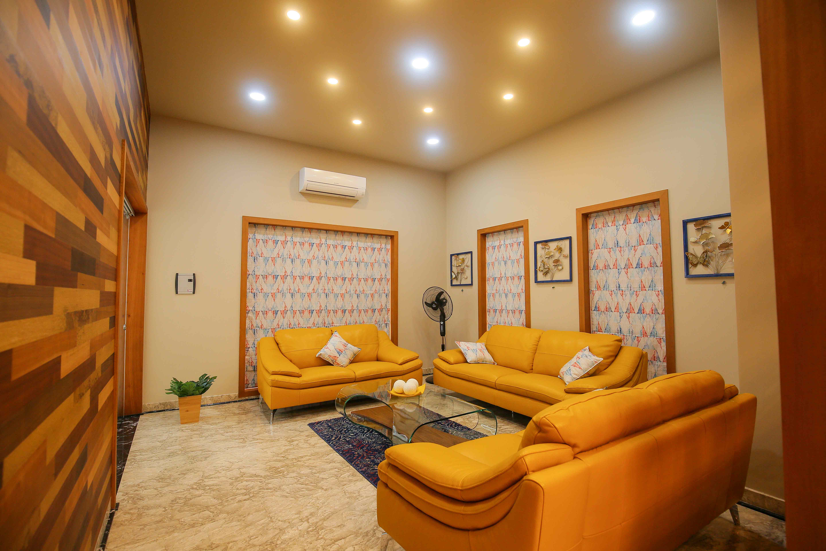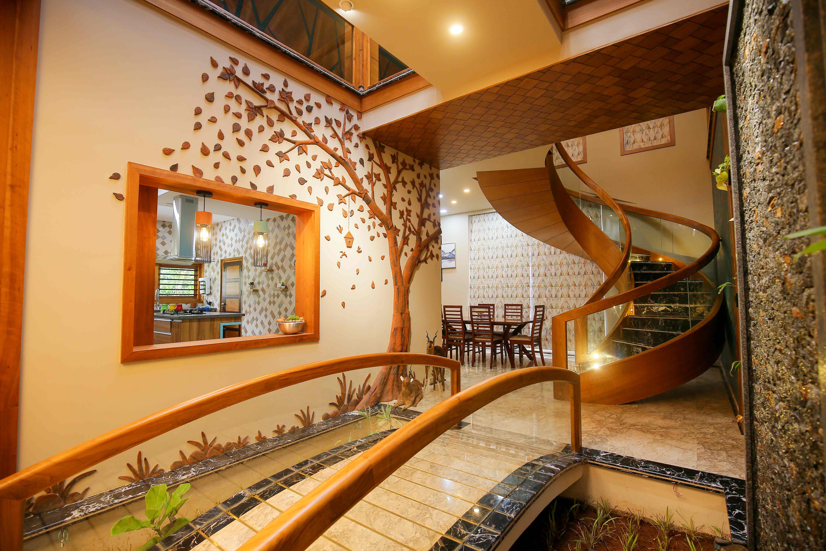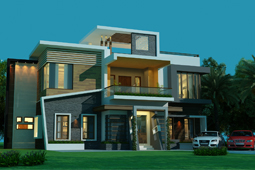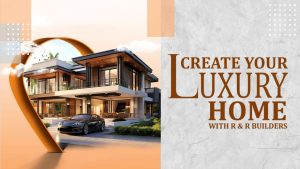Project Summary
A spectacular and beautifully constructed masterpiece by the R&R architects in Thrissur, The Bungalow. This residential home project is a result of absolute luxury and modern architectural design. The most striking advantage of this luxurious home is the construction marvel itself. It is visually appealing in both exterior and the interiors, more specifically the interiors are really a visual spectacle. Located at a serene suburban area, the two storey luxury living space has been constructed by R&R architects in Thrissur with the recommended tools and as per the industrial norms. A striking future modernistic design with golden yellow appealing colour contrast. The outer boundary wall evenly blends with the home with unique black and golden yellow colour pattern. It consists of an open space car porch with a glass ceiling reinforced with steel frames.
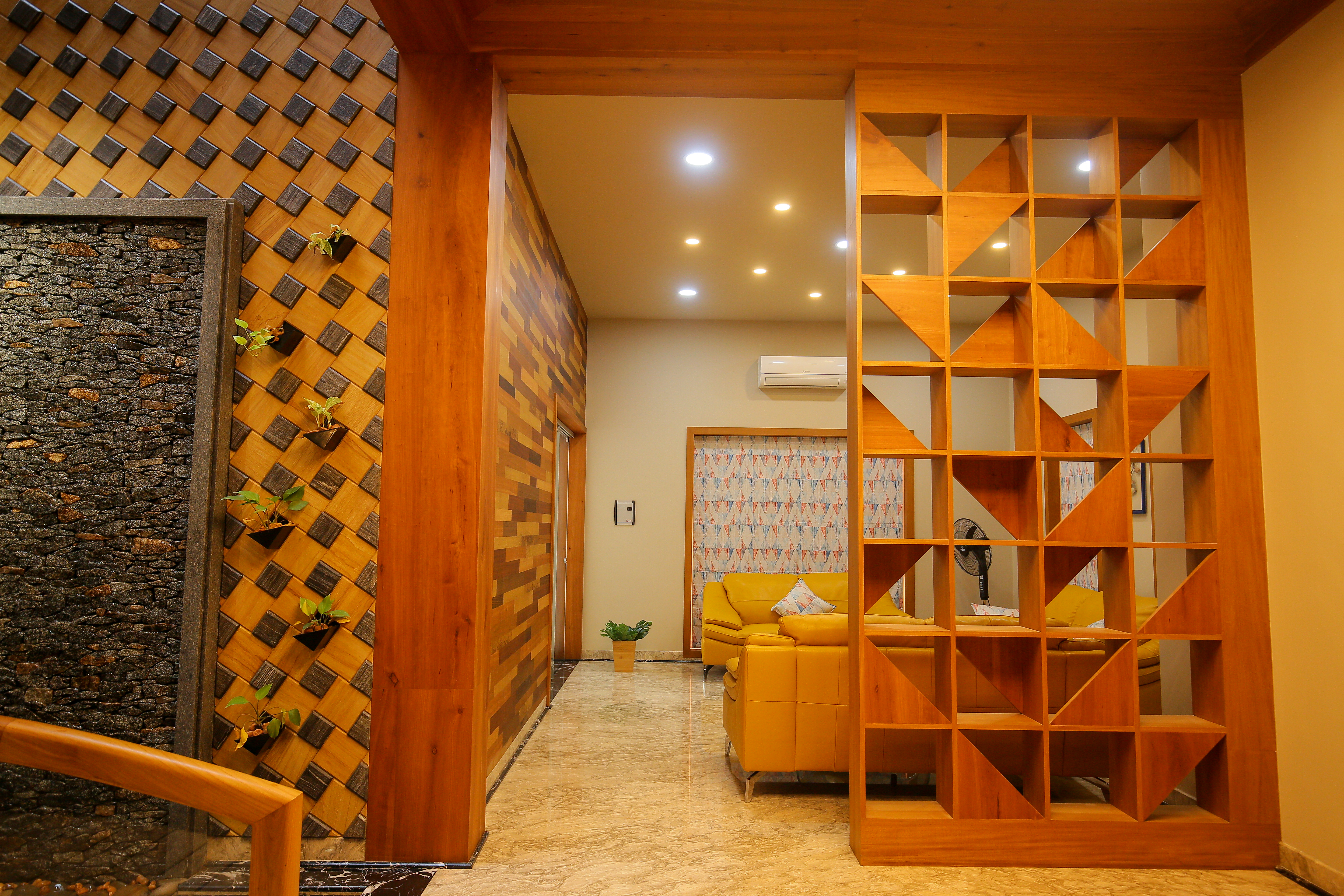
Quick Facts
A lavish masterpiece constructed differently from traditional architectural styles by the R&R architects in Thrissur. This luxurious two storey residential construction gives more emphasis on modern architecture and modularity. On the exterior, the structure is built using reinforced cement concrete in the ratio 1:2:4. Filter M sand and OPC grade 53 cement is used for the construction. R&R architects in Thrissur has an innate flair for color, spatial arrangements, architecture and texture. Our expert architects in Thrissur have a deep knowledge on the complexity of design, the structural integrity of buildings, building codes, ergonomics, spatial concepts, ethics, psychology, computer-aided drawing (CAD) and much more.
Specifications
DOORS AND WINDOWS
Since the house involves extensive wood components, Teak wood is used for the doors particularly the front door, windows and shutters. Only authentic high-grade Teak wood is used so as to provide a rich feel of luxury and finishing. For all the indoor doors, ready-made Taiwan doors have been used. PVC moulded doors are used for the bathrooms. For the staircase, SS handrails have been used to provide the supporting rail.
PAINTING
The exterior and interior walls and even the outer boundary walls all have been given two coats of putty before coating the paint. An emulsion is applied for both the exterior and interior walls. Melamine polishing has been applied for the front door to give a glazing finishing touch. All the wood and metal surfaces have been given a protective coating by enamel paint.
FLOORING
Only the best quality tiles are used for this luxurious home. For the glazing and beautiful flooring, Vitrified glazed tiles have been used. For the bathroom flooring and anti-skid ceramic tiles of size 30×30 cm are used and for the wall tiles, 30×20 cm glazed tiles are used.
KITCHEN & WORK AREA
The kitchen and the work area are completely designed with the concept of modularity. The cabinets both in the kitchen and work area are all modular components. There are provisions for water purifier, mixer grinder and an oven in the kitchen.
