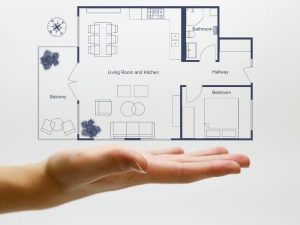Importance of floor plan while building a house
A floor plan is a simple but essential part of every construction for future happiness and comfort. Present architectural view includes different views of the house, thus providing the owner a clear idea about the construction and placements. This drawing includes the location of rooms, kitchens, bathroom, dinning, even placements of furniture and everything required to fulfil a home in its 100%. The important factor is the construction company you deal with because a perfect drawing only comes from experienced or skilled professionals. Keep in mind to stick with the best home construction companies like R & R builders, etc. Let’s discuss our blog in detail.
In earlier time floor plans were two dimensional but presently 3-dimensional plans are provided by the companies to their clients for better understanding and satisfaction. Unlike buying a house or a flat, there should be a proper understanding of your drawing because once the plan is implemented, reconstruction is tough and expensive. You have the voice to say discuss your requirements needed in your home while drawing the plan. So that drawers can adjust their drawing and include your needs. A floor plan gives ideas about the size of all rooms, go through it and make an idea about whether it’s comfortable for you and your family. Why I say so, take an example of a family with older children or guests always will go for split floor plans at the same time family with younger children will always prefer a plan with a master bedroom near to nursery room. This is just an example, going through each member of your family you will be getting enough requirements, even though all can’t is satisfied, try to include the essential ones.
The next point to remember while construction is an updated plan that fulfills the present trends. If you are not much interested in building a good house plan, there is enough probability of getting an outdated plan. Later this will create a burden to recreate your home to the latest trend or requirements. You will be wasting your time, money, efforts again to maintain your house updated. I will make it clear through an example, right now we can notice that in every house there will be a minimum one air conditioner or air conditioning unit. Sometimes we won’t be planning this while construction and this may lead to an absence of electric plug sockets in required locations of rooms, halls, etc. Later while planning to fix a unit, this will create a burden to pull a line for electricity towards the required spot.
The third point to be discussed is the way of living, I have just mentioned this in the introduction. You have sometimes noticed that the dinning room becomes a place for gathering for a talk in today’s houses. Why it’s so? Why dinning rooms become larger or comfortable than the hall for gathering? These are small mistakes in planning where leading to future adjustments. So preparing and constructing your dream home with the best and updated builders is the important and the first point to be sorted. I can mention you R and R builders, one of the best luxury house construction company in Thrissur and Kerala. Their works are being marvellous and elegant due to experienced professionals in their team. Please go through their website to know more. Thank you..

Floor plans are crucial elements in the construction of a house for several reasons:
1. Space Optimisation: A well-thought-out floor plan guarantees effective use of available space, maximising usable space and reducing unused space. It takes into account how people move about the house, making sure that rooms are both conveniently located and of a suitable size.
2.Customisation: Using floor plans, homeowners can make their living areas fit their requirements and tastes. They have control over the quantity and arrangement of rooms, the positioning of doors and windows, and the general architectural design.
3.Traffic Flow: A well-thought-out floor design takes into account the flow of traffic throughout the home, guaranteeing easy access and departure between rooms and spaces. It improves the home’s overall comfort and usability by reducing traffic jams and clearing clear routes.
4.Functionality: A well-designed floor plan guarantees that every room in a house fulfils its intended purpose. Different regions of a house serve different purposes. The layout of the rooms—kitchen, living room, bedrooms, and bathrooms, for example—should make it simple to enter and use them.
5.Aesthetics: A house’s floor plans greatly enhance its visual appeal. They set the general tone and appearance of the interior areas, as well as how the furniture is arranged and what architectural and ornamental details are used.
6.Structural Considerations: Floor plans give builders and architects crucial information about the house’s structural arrangement. This covers the positioning of support columns, load-bearing walls, and other structural components required to guarantee the building’s stability and security.
7.Future Planning: Future needs and expansions are considered in the design of a well-crafted floor plan. It helps homeowners see possible extensions or modifications and makes sure the original plan can adapt to changing needs without requiring major structural changes.
Conclusion
In conclusion, the floor plan is a crucial component in building a home since it acts as the structure’s blueprint, affecting everything from structural integrity and future adaptation to usefulness and beauty.


